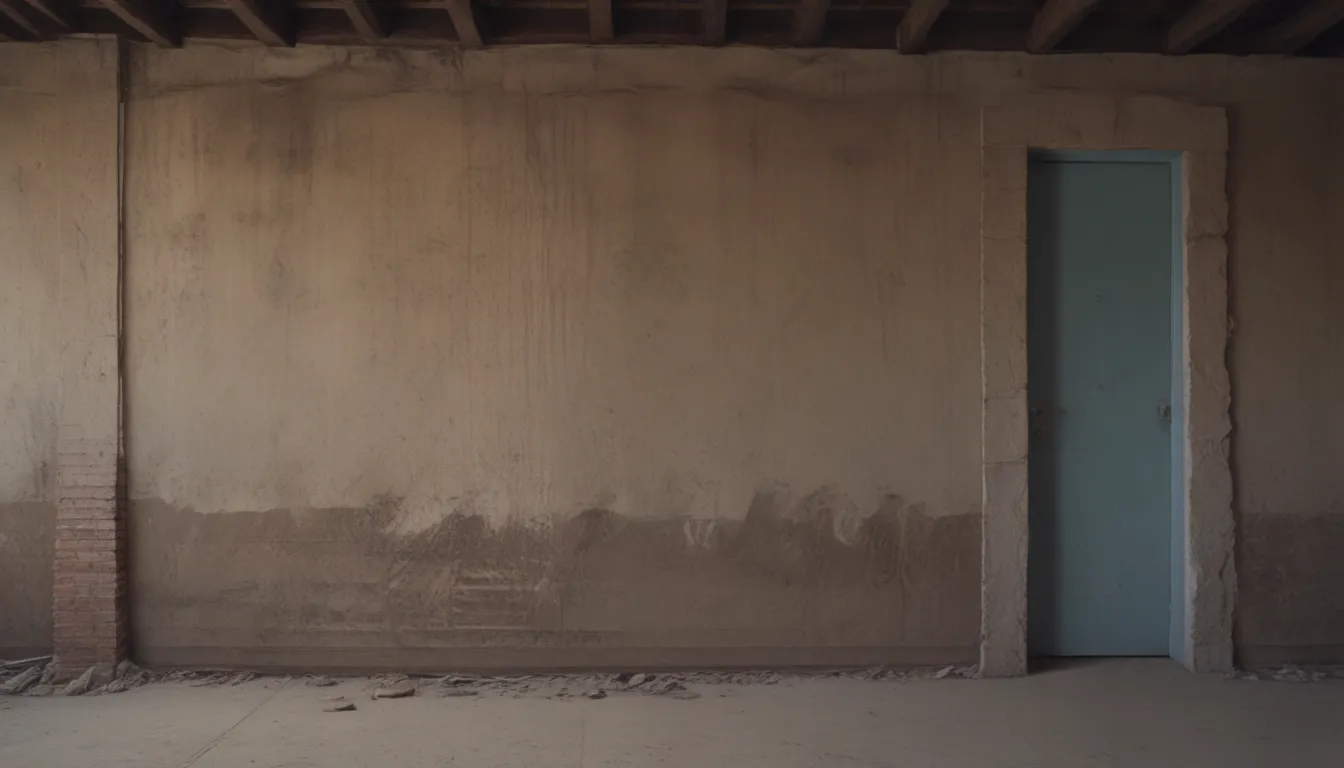How to Determine If a Wall Is Load-Bearing: Essential Signs and Tips

When it comes to renovating your home, understanding whether a wall is load-bearing or not is crucial to avoid causing damage to the structure. Knowing how to tell if a wall is load-bearing can help you make informed decisions when remodeling, adding space, or changing the layout of your house. In this comprehensive guide, we will explore various signs and tips to help you identify load-bearing walls without the need for invasive measures.
What Exactly Is a Load-Bearing Wall?
Before we delve into the signs of a load-bearing wall, let’s clarify what it actually means. A load-bearing wall is a crucial component of a building that supports itself and the elements above it, such as floors, joists, roofing, or other walls. The primary function of a load-bearing wall is to transfer the weight of the upper elements to the foundation, ensuring the stability and integrity of the structure. On the other hand, a partition wall or non-load-bearing wall supports only itself and lightweight items like shelves, pictures, and interior doors. Removing a load-bearing wall without proper consideration can lead to serious damage to your home’s structure.
Tip:
Consult with a structural engineer, contractor, or architect before making any decisions to remove or alter a wall to confirm whether it is load-bearing or non-load-bearing.
How to Identify a Load-Bearing Wall
There are several clues that can help you determine whether a wall is load-bearing or not. Here are some key indicators to look out for:
1. Wall Is Perpendicular to the Joists
- If the wall runs perpendicular (at a 90-degree angle) to the joists, it is likely a load-bearing wall.
- Walls that run parallel to floor joists are typically not load-bearing, although there are exceptions where a bearing wall might be parallel to the joists with additional support.
2. Wall Is a Partial Wall With a Beam
- A partial wall accompanied by a beam running alongside it is often a sign of a load-bearing wall.
- The beam, which may be a ceiling projection, is used to support the load above and is typically indicative of a load-bearing structure.
3. Wall Is an Exterior Wall
- Exterior walls, which form the outer footprint of a house, are almost always load-bearing.
- These walls contain beams or headers above windows and doors, along with posts supporting the beams to carry the weight of the structure.
Tip:
Even modern homes with minimal visible exterior support may have hidden steel or wooden columns interspersed between windows to provide structural support.
4. Wall Is a Masonry Wall
- Walls made of concrete, bricks, or blocks are likely load-bearing, although not all masonry is structural.
- Manufactured veneer stone is decorative and cannot support loads, so it’s essential to distinguish between load-bearing and non-load-bearing masonry walls.
5. Wall Has a Support Structure Below It
- If the wall has any form of support system underneath, such as in a basement or crawlspace, it is likely a load-bearing wall.
- Look for supporting members like beams, columns, or jack posts that follow the same path as the wall above to verify its load-bearing status.
6. Wall Is Braced From the Roof
- Check the home’s framing in the attic to see if the wall is attached to bracing in the roof frame.
- Walls connected to roof bracing are typically load-bearing and play a crucial role in supporting the structure.
7. Wall Is Thicker Than Other Walls
- Load-bearing walls are often thicker than partition or non-load-bearing walls.
- While partition walls are typically 2×4 inches thick, load-bearing walls may be constructed with 2×6 or 2×8 inch studs to support heavier loads.
8. Wall Is Connected to the Foundation
- Walls that directly connect to foundation walls are usually load-bearing.
- Foundation walls, made of sturdy materials like concrete blocks or poured concrete, are designed to support the weight of the entire house structure.
9. Wall Is in the Center of the Structure
- A wall running down the center of a house may be load-bearing, especially if it supports the weight of the roof.
- In the attic, look for trusses that sit on top of the wall, indicating its role in bearing the structure’s load.
Tip:
Non-load-bearing walls can sometimes resemble load-bearing walls, so it’s crucial to examine all available clues and consult with professionals when in doubt.
Can You Remove a Load-Bearing Wall?
While it is possible to remove a load-bearing wall, it is essential to have a plan in place to redistribute the weight properly. In most cases, a beam or support columns can be installed to carry the load previously supported by the wall. Consulting with a structural engineer or contractor is highly recommended to determine the best course of action and ensure the structural integrity of your home.
In conclusion, understanding how to identify load-bearing walls in your home is essential for any renovation or remodeling project. By paying attention to the signs mentioned above and seeking professional advice when needed, you can confidently proceed with your home improvement plans while maintaining the safety and stability of your house structure. Remember, when in doubt, always consult with experts to avoid any potential risks.





