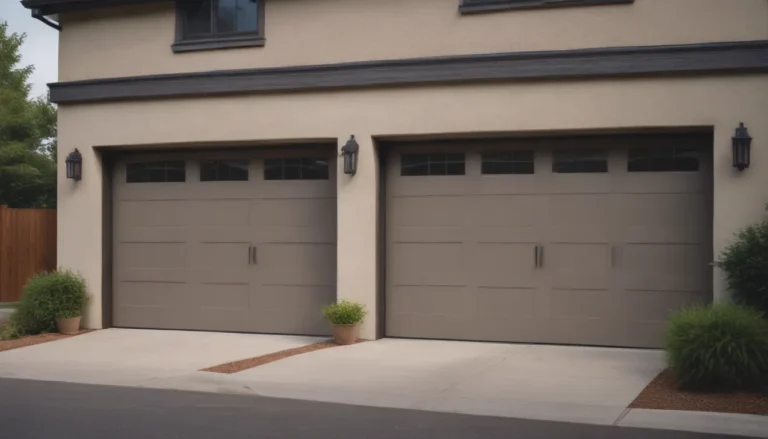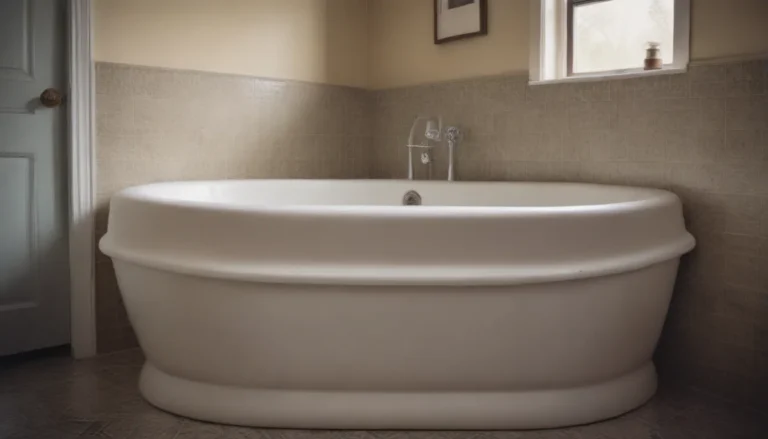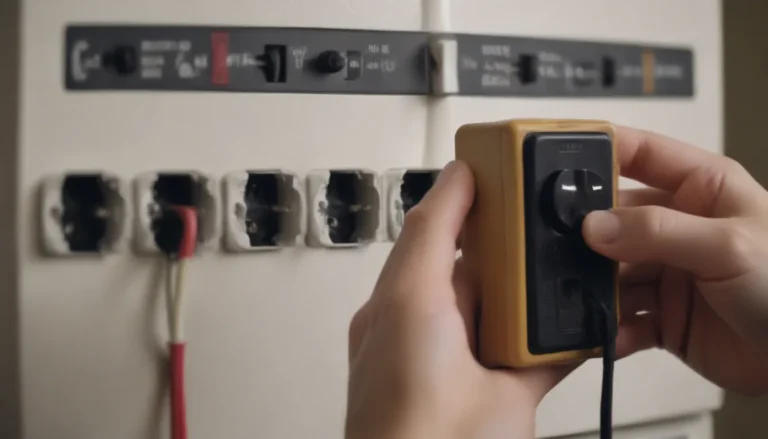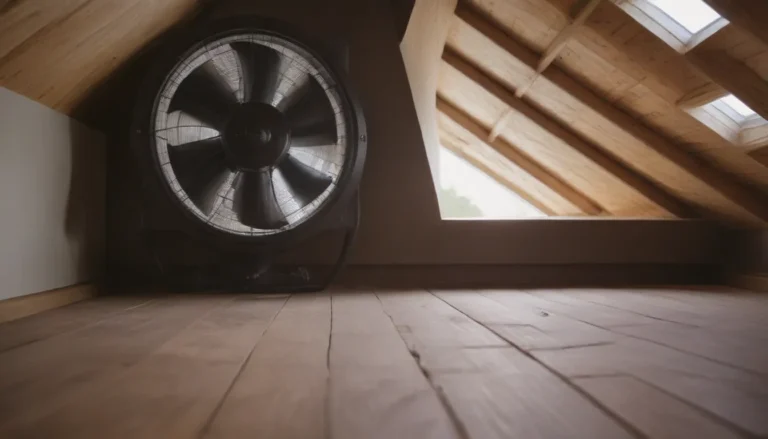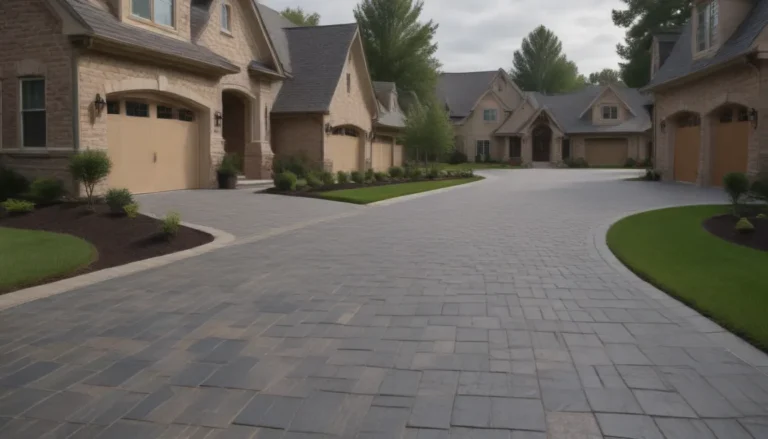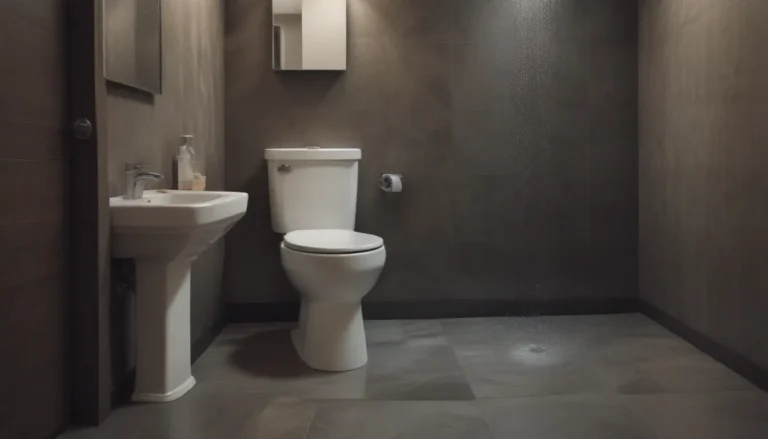The Ultimate Guide to Proper Heights for Electrical Wall Switches
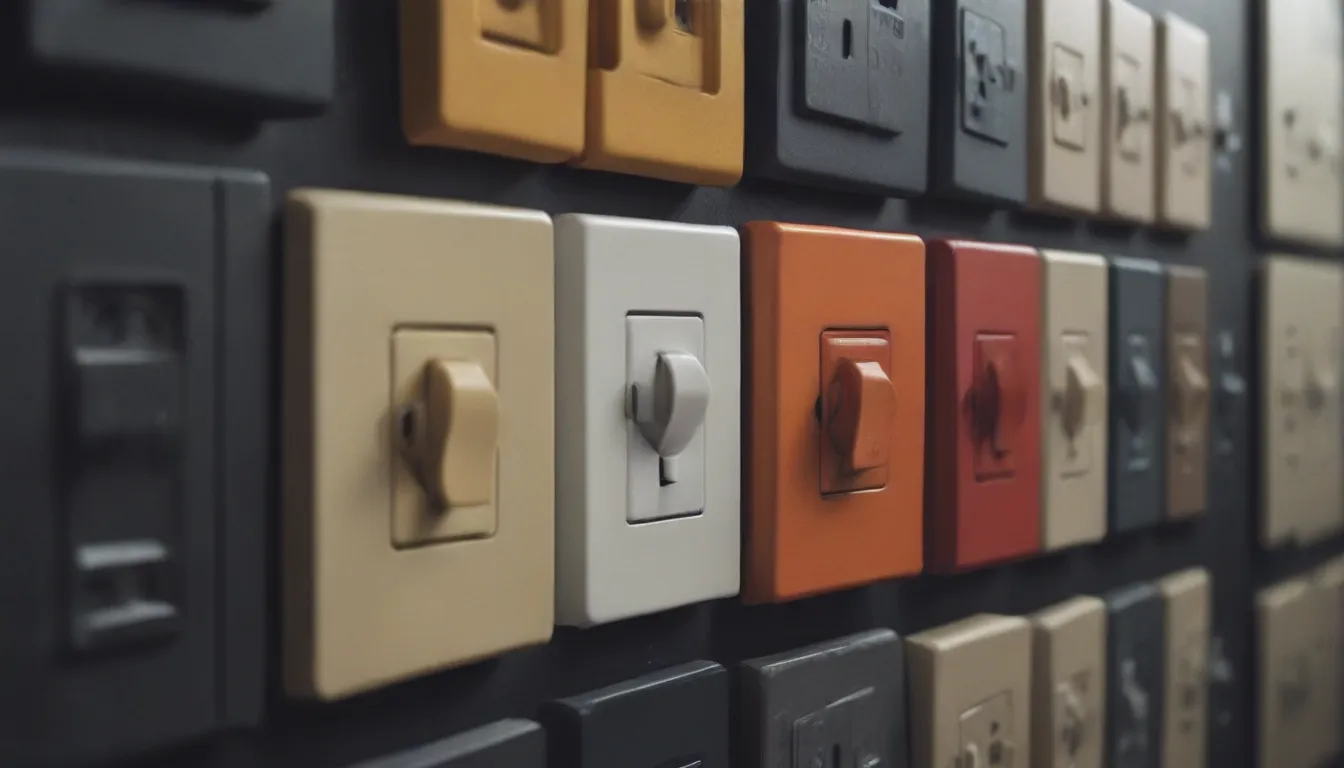
Are you in the midst of a home renovation or construction project and wondering about the ideal height for your electrical wall switches? You’re in luck! In this comprehensive guide, we’ll dive into everything you need to know about positioning your wall switches for optimal convenience and comfort. From standard residential construction to special situations like accommodating family members with physical limitations, we’ve got you covered.
Finding the Sweet Spot in Standard Construction
In standard residential construction, the typical height for wall switch boxes that control light fixtures falls between 48 and 52 inches above the floor. But why is this range favored by builders and electricians alike? Here are a few reasons:
- Comfortable Accessibility: Placing the switch at this height ensures that it’s within easy reach for most people in a standing position.
- Easy Installation: It also facilitates the installation process, particularly when dealing with standard 4-foot wide wallboard sheets that are commonly used in new home construction.
When positioning the switch box, it can be installed so that either the top or bottom is at the 48-inch mark, or it may be centered on the mark. Carpenters can then easily cut openings in the wallboard panels to accommodate the switch box. If the bottom of the switch box is set at 48 inches from the floor, the top of the box will fall at 52 inches above the floor, allowing for seamless integration with the wallboard.
If you’re tackling a remodeling project, it’s a good idea to maintain consistency with the existing switch heights in your home. Measure the switch boxes in finished areas and ensure that the new switches in remodeled areas are in line with the rest of the house.
Addressing Special Situations
While the 48- to 52-inch height range works well for most individuals, there are scenarios where adjustments are necessary to accommodate specific needs. Let’s explore some of these special situations:
Residents With Physical Limitations
If you have a family member who is considerably shorter than average or uses a wheelchair, you may opt to lower the switches for their convenience. While the ADA standards don’t specify a particular height for switches, they suggest a range between 15 and 48 inches from the floor for unobstructed reaches. For individuals in wheelchairs, builders often recommend setting switches at 36 inches above the floor to ensure easy access.
Switches Above Countertops
In kitchens where switches are positioned above countertops, a general rule of thumb is to place them about 4 inches above the countertop. Given that most base cabinets with countertops measure around 36 inches in height, this places the bottom of the switch box at least 40 inches above the floor to clear the countertop. Depending on the layout of upper cabinets, the exact placement of the switch may vary.
Furnace Disconnect Switches
The height of switches used for furnace disconnects can vary based on the furnace layout. Installers typically position these switches higher than the standard 40 to 52 inches to suit the specific furnace configuration.
Garbage Disposal Switches
For switches controlling garbage disposals, the guidelines mirror those for countertop switches. When located under the sink, it’s advisable to position the switch as high as possible to minimize stooping. Adding a switch to control the dishwasher wiring can also simplify future maintenance tasks.
Hot Tubs or Whirlpools
If you have a hot tub or whirlpool tub with a timer switch, keep in mind that the NEC mandates a minimum distance of 5 feet between the switch and the tub for safety reasons. To prevent unauthorized access by children, consider setting this switch higher than the standard 48 to 52 inches.
It’s important to note that while specific height requirements for light switches aren’t outlined in building codes, many local codes do offer guidelines. To ensure that your switches are positioned at appropriate heights, it’s recommended to consult your local permitting office for any specific regulations.
When installing switches, aim to place them near the entryway door on the latch side for optimal convenience when entering or exiting a room. This strategic placement enhances usability and ensures that the switch is easily accessible.
Remember, the goal is to create a living space that is both functional and user-friendly for everyone in your household. By taking into account individual needs and following established standards, you can ensure that your electrical wall switches are positioned at the perfect height for maximum comfort and accessibility.
For further information on ADA accessibility standards, check out the U.S. Access Board’s guide. If you’re considering a swimming pool or hot tub installation, review the building permit application procedures and checklist provided by your local code enforcement office.
With these guidelines in mind, you can confidently tackle your electrical switch installation knowing that you’re creating a safe and convenient environment for your family.
