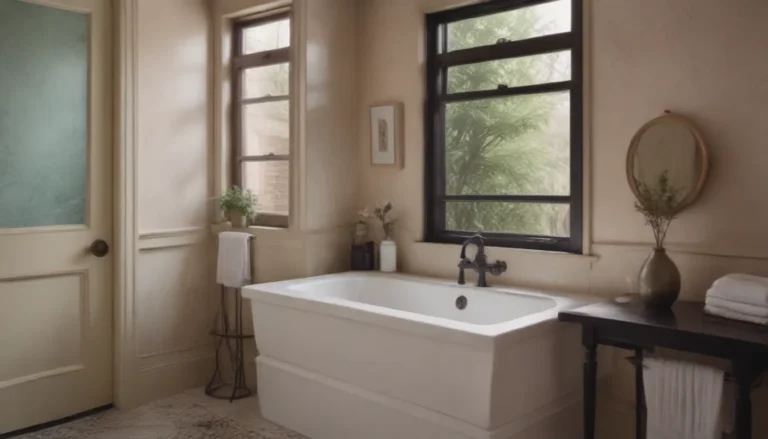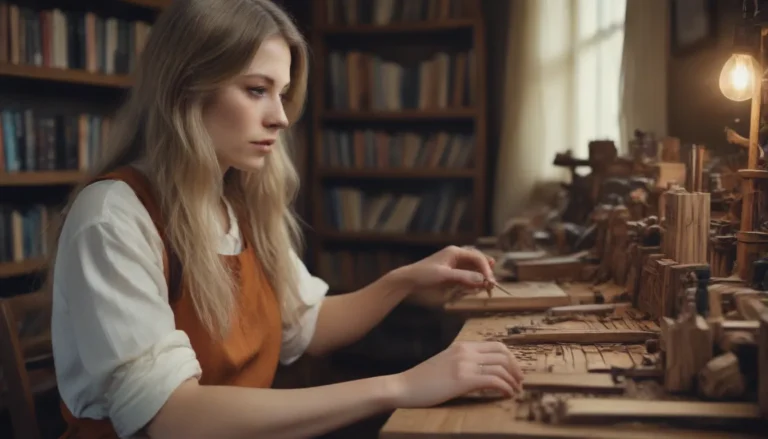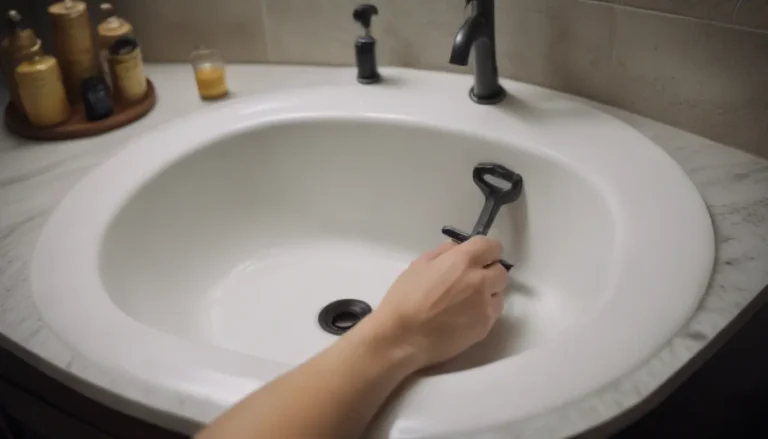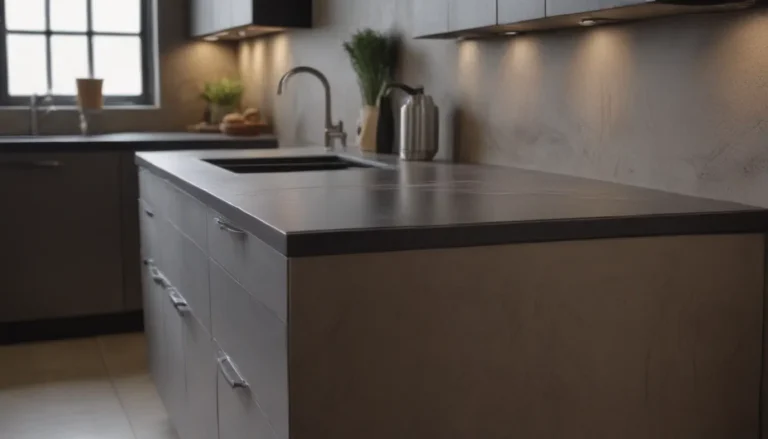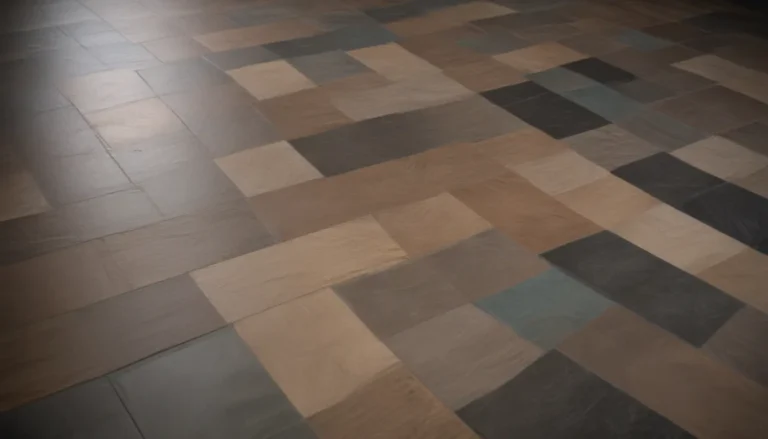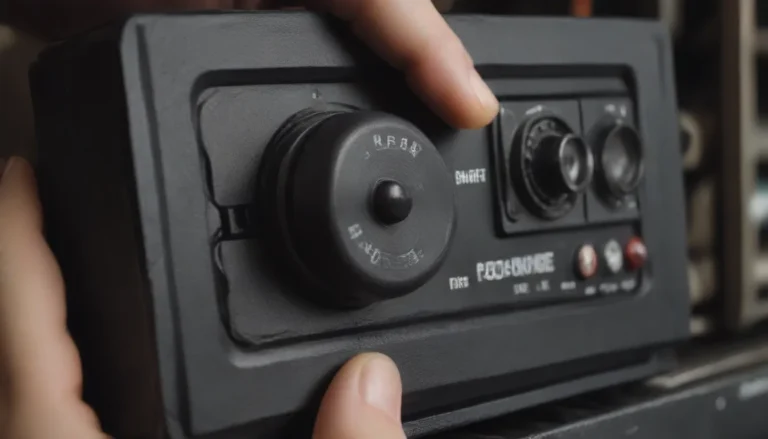The Ultimate Guide to Remodeling Your Small Bathroom: Tips, Tricks, and Ideas
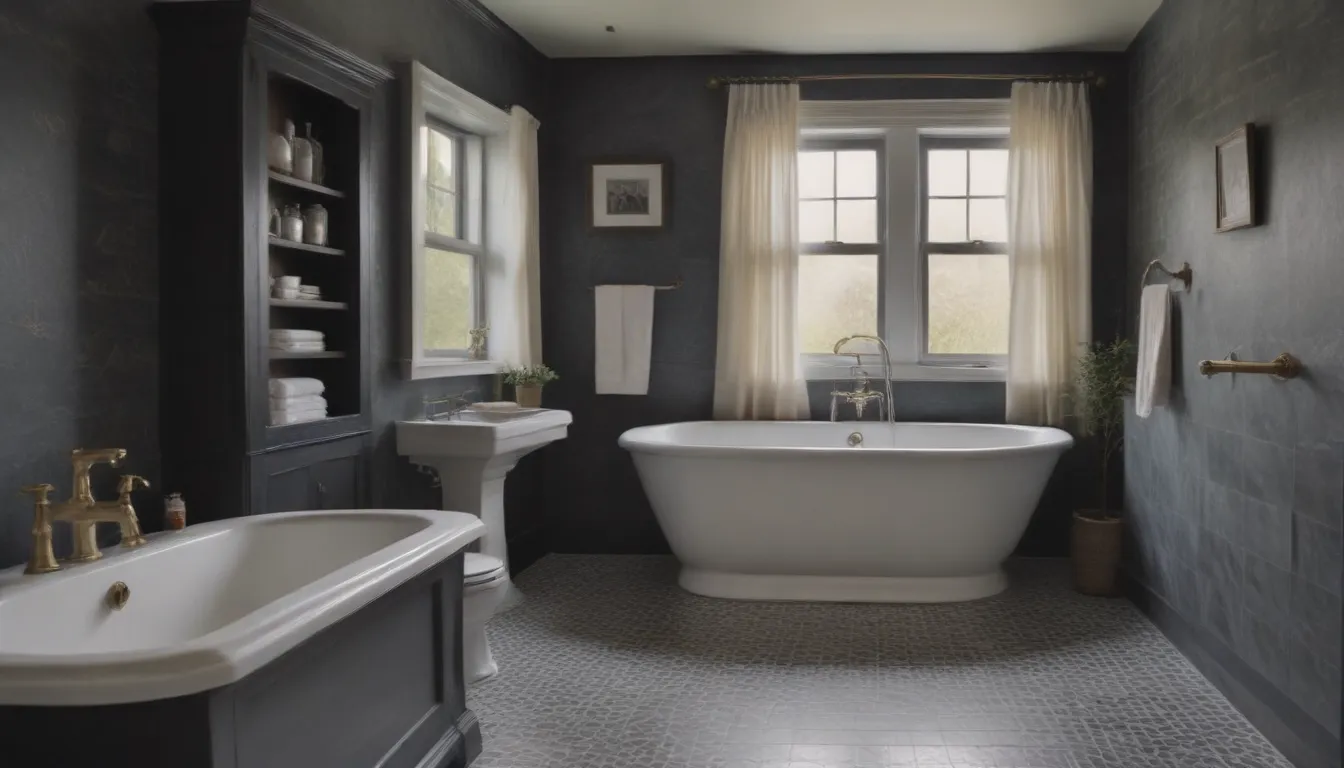
Are you thinking about remodeling your small bathroom but feeling overwhelmed by the process? Don’t worry, you’re not alone! Many homeowners find themselves in the same boat when faced with the challenge of transforming a compact space into a functional and stylish oasis. In this comprehensive guide, we’ll walk you through everything you need to know about remodeling a small bathroom, from the different types of bathrooms to cost considerations, professional vs. DIY options, and tips for making the most of your space. Whether you’re looking to update your powder room, guest bathroom, or full bathroom, we’ve got you covered with helpful advice and creative ideas to inspire your renovation project.
Understanding the Types of Small Bathrooms
Before diving into your bathroom remodel, it’s essential to understand the different types of small bathrooms you might encounter in your home:
-
Powder Room or Half Bath: A powder room is a small bathroom that typically includes a sink and a toilet. It’s a convenient extra bathroom for homes with multiple floors or larger families, making it a perfect candidate for a quick and inexpensive remodel.
-
Guest Bathroom: A guest bathroom is a full bathroom that includes a toilet, sink, and shower or tub. It’s used primarily when guests visit or for children, and many homeowners opt for cost-effective fixtures and materials in these spaces.
-
Full Bathroom: A full bathroom is any bathroom that includes a toilet, vanity, sink, and tub or shower. Whether it’s a primary en suite, guest, or children’s bathroom, a full bathroom requires durable fixtures, waterproof surfaces, and adequate storage.
The Cost of Remodeling a Small Bathroom
Remodeling a small bathroom can range from $5,000 to $30,000, depending on the extent of the renovations and the quality of materials and fixtures you choose. Most bathroom remodels fall around the $10,000 mark, but costs can escalate if plumbing or electrical upgrades are needed. Here’s a breakdown of typical bathroom remodeling costs:
- Demolition: $1,500 – $2,250
- Materials: Varies based on quality and quantity
- Labor: 40-60% of total cost
- Contractor Fees: $300 – $400 per day
- Electrician Fees: $50 – $100 per hour
- Plumber Fees: Up to $2,000 per day
If you’re a seasoned DIYer, you can save money by tackling some of the tasks yourself. However, it’s crucial to know your limits and hire professionals for plumbing and electrical work to ensure safety and code compliance.
Professional vs. DIY Small Bathroom Remodeling
Deciding whether to hire professionals or take on a DIY approach for your small bathroom remodel depends on your skills, experience, and budget. While you can save money by doing some of the work yourself, certain tasks, like plumbing and electrical work, are best left to the experts. Consider dividing the project between DIY and professional tasks to maximize cost savings while ensuring quality results.
- Demolition: DIY
- Painting: DIY
- Flooring: DIY
- Tiling: Professional
- Plumbing: Professional
- Electrical: Professional
Hiring a certified bathroom designer can also streamline the remodeling process by creating a clear plan and coordinating with reliable contractors to bring your vision to life.
How to Remodel a Small Bathroom: Step-by-Step Guide
If you’re ready to embark on your small bathroom remodeling project, here’s a step-by-step guide to help you navigate the process:
-
Demolish the Old Bathroom: Remove old fixtures, flooring, and walls to make way for new renovations. Rent a dumpster or arrange for disposal to get rid of debris.
-
Build the Framing: Open up walls and ceilings as needed for structural changes. Seek inspection for framing work to ensure compliance and safety.
-
Electrical Work: Hire a licensed electrician to run new circuits, install lighting, and arrange for inspections before completing the wiring connections.
-
Install Plumbing: Plumbing professionals will handle bathtub, shower, and sink installations, as well as toilet removal and installation. Ensure all plumbing work meets building codes and safety standards.
-
Install Drywall: Once plumbing and wiring rough-ins are complete and inspected, install and finish drywall to prepare for tiling and flooring.
-
Install Shower or Floor Tile: Tiling is a critical step that can significantly impact the look and feel of your bathroom. Consider hiring professionals for precise and durable tile installation.
-
Install Flooring: Choose waterproof and easy-to-clean flooring materials for your bathroom. Popular options include ceramic tile, vinyl, and porcelain tile for durability and aesthetics.
-
Install Cabinets and Finishing Touches: Complete your bathroom remodel with the installation of vanities, cabinets, light fixtures, towel bars, and mirrors. Consider DIY options to save money on the finishing touches.
Tips for Remodeling a Small Bathroom: Making the Most of Your Space
When it comes to remodeling a small bathroom, creativity is key. Here are some tips and tricks to help you maximize space and create a functional and stylish bathroom oasis:
-
Create an Illusion of Space: Trick the eye by using design elements like narrow crown molding, recessed lighting, and light-colored walls to make your bathroom feel larger and more spacious.
-
Lighten the Bathroom: Choose light shades and avoid dark colors in small spaces to create a bright and airy atmosphere. Match floor and wall tiles to elongate the room and maximize natural light whenever possible.
-
Use Bright Colors: Add pops of color with towels and bath mats to inject personality and vibrancy into your bathroom without overwhelming the space.
-
Use Large Patterns: Incorporate oversized patterns to visually expand the room and create a sense of depth and dimension.
-
Sliding Shower Doors Save Space: Opt for sliding shower doors to conserve space and maximize accessibility in tight bathrooms.
-
Curved Shower Curtain Rods: Install a curved curtain rod to create more room in the shower and prevent the curtain from sticking to your body.
-
Use a Pedestal Sink or Small Vanity: Choose space-saving fixtures like pedestal sinks or small vanities with rounded corners to free up floor space and enhance maneuverability.
-
Use Open Shelving: Utilize open shelves for storage without sacrificing space or adding visual clutter. Keep essentials within reach and store extra items in a separate closet.
-
Use Mirrors: Install a large mirror to reflect light and create the illusion of a larger space. Opt for shiny fixtures and white surfaces to further brighten and expand the room.
-
Be Creative With Towel Bars: Mount towel bars on doors or walls to save space and keep towels easily accessible in small bathrooms.
-
Consider Sink/Faucet Alternatives: Explore wall-mounted sinks and faucets, as well as corner sinks, to maximize floor space and create a functional layout in your small bathroom.
Incorporating these tips and tricks into your small bathroom remodel will help you optimize space, enhance functionality, and achieve a stylish and inviting bathroom design.
Conclusion
Remodeling a small bathroom may present unique challenges, but with the right planning, creativity, and resources, you can transform your space into a beautiful and functional retreat. Whether you’re updating a powder room, guest bathroom, or full bathroom, consider the different types of small bathrooms, cost considerations, professional vs. DIY options, and tips for maximizing space and style. By following this comprehensive guide and implementing creative solutions for small spaces, you can achieve a successful bathroom remodel that meets your needs and exceeds your expectations. Get ready to enjoy your newly renovated small bathroom and make the most of every square foot!
