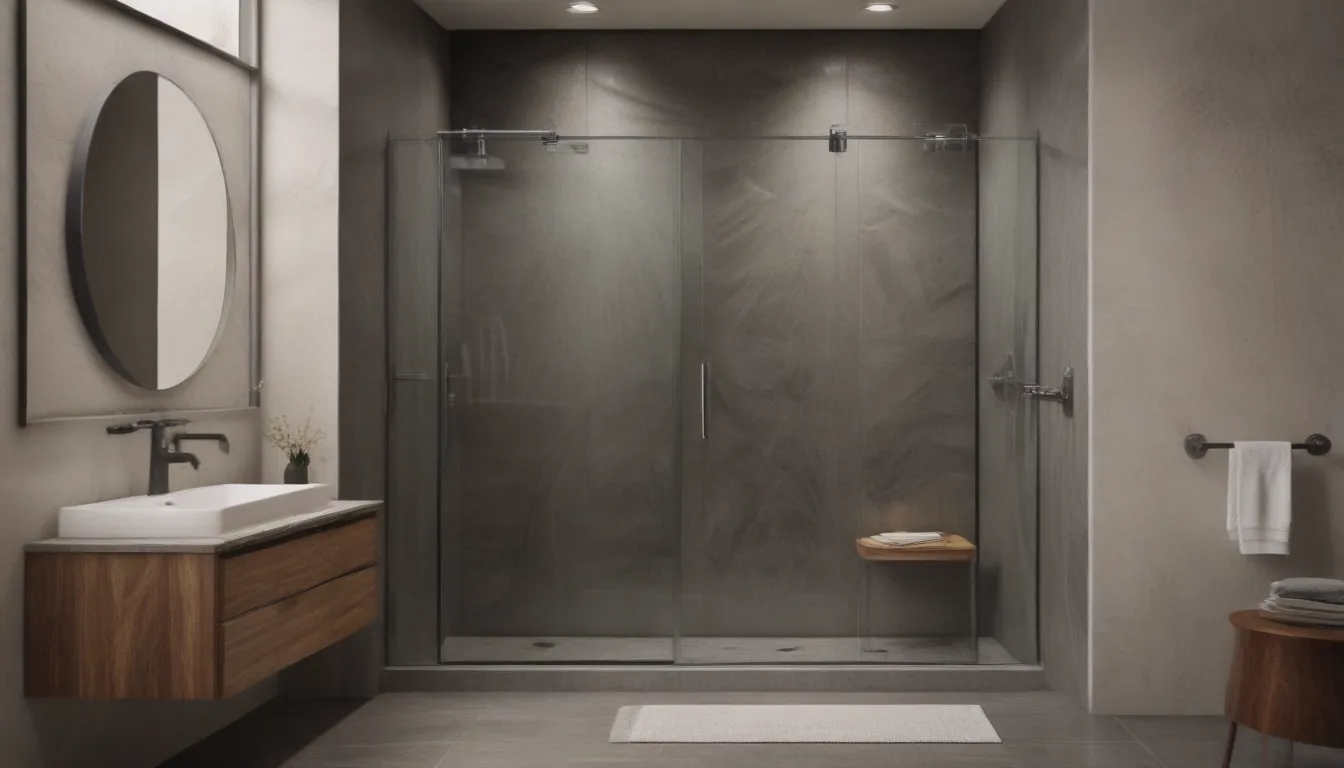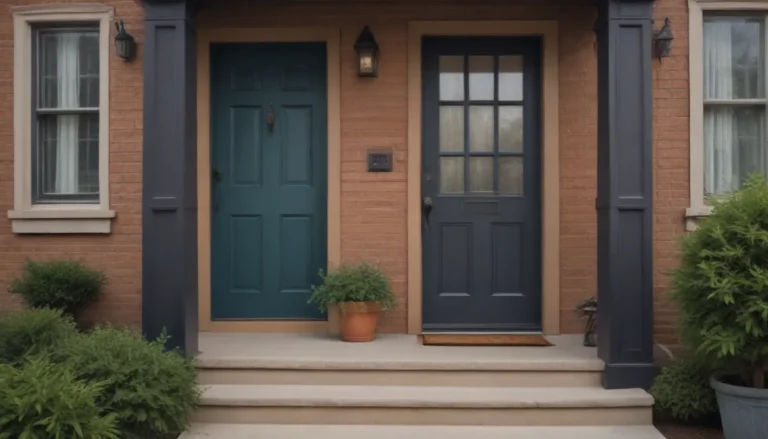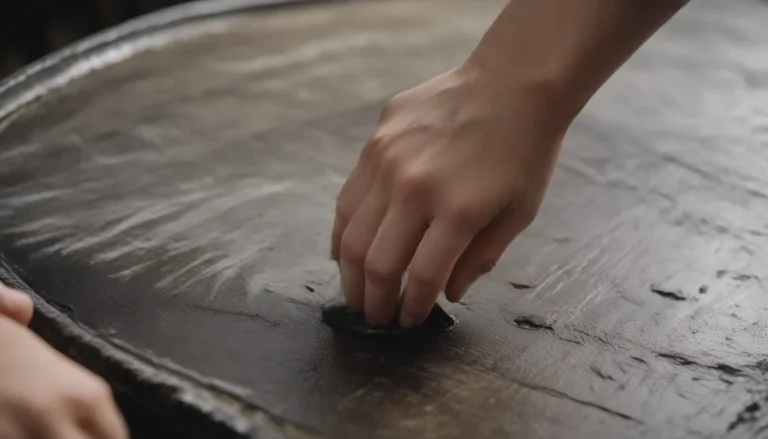An In-Depth Guide to Shower Door Opening Sizes

Are you in the process of renovating your bathroom and looking to install a new shower door? Making sure you get the measurements right is crucial to ensure a smooth and successful installation. In this comprehensive guide, we will go over common shower door opening sizes, tips for accurate measurements, and essential information to help you choose the right shower door for your space.
Understanding Different Types of Shower Doors
Before we dive into specific shower door opening sizes, it’s important to understand the different types of shower doors available on the market. Depending on your bathroom layout and design preferences, you may choose from pivot/swinging doors, sliding doors, bypass doors, or frameless shower doors. Each type has its own set of measurements and considerations, so let’s break it down.
Pivot or Swinging Shower Door Sizes
- Most pivot or swinging shower door units are 48 inches wide.
- The actual walk-in door opening is typically around 26 1/2 inches wide.
Sliding Shower Door Sizes
- Most sliding shower door units are 60 inches wide.
- The walk-in door opening ranges from 22 inches to 25-3/8 inches wide.
Bypass Door Sizes
- Bypass shower doors can range from 45 inches to 59 inches wide.
- Tip: The minimum allowable shower door width is 22 inches. Anything narrower may not meet building code requirements.
Frameless Shower Door Sizes
- Frameless shower doors can be custom-ordered to fit your specific space.
- The dimensions of frameless shower doors vary but tend to fall within standard size ranges for residential installations.
When choosing a shower door, consider the layout of your bathroom, the size of the shower enclosure, and your personal style preferences. Now, let’s move on to how to measure for a shower door accurately.
Tips for Measuring Your Shower Door
Proper measurement is key to ensuring that your shower door fits perfectly and functions smoothly. Here are some tips for measuring your shower door opening:
-
Width Measurement: Use a tape measure or laser measuring device to measure the width of your shower opening. Take measurements at the top and bottom of the opening as walls and alcove enclosures may not be perfectly square. Round up to the nearest 1/8 of an inch and choose the larger of the two measurements.
-
Height Measurement: Measure the height of the shower opening from the side of the bathtub/shower or from the curb on showers. Similar to the width measurement, take measurements at the left and right sides, rounding up to the nearest 1/8 of an inch and choosing the larger of the two measurements.
-
Account for Flexibility: Keep in mind that shower doors and frames have some flexibility to accommodate walls that may not be perfectly square. However, it’s best to get your measurements as accurate as possible to avoid any installation challenges.
By following these tips, you can ensure that you have the correct dimensions for your shower door opening and make the installation process much smoother.
Common Shower Door Sizes for Different Configurations
Now that you understand the basics of measuring for a shower door and the different types of shower doors available, let’s take a closer look at common shower door sizes for various configurations.
Alcove Shower/Bathtub Installations
- Alcove shower/bathtubs are commonly 60 inches wide.
- Bypass or sliding doors for alcove showers are typically around 58 inches wide.
- Ensure that the alcove is framed precisely at 60 inches to accommodate the shower/tub without any extra space.
- Tip: When tiling a frameless shower enclosure, ensure that the cement backer board and tile dimensions are specified accurately to account for hinges, brackets, and other hardware.
Frameless Return Side Panel Sizes
- Frameless shower doors often come with side panels for added functionality and aesthetics.
- The hinge-side piece allows the door to pivot while maintaining a waterproof seal against the shower wall.
- Consider the layout of your bathroom and the desired aesthetic when choosing frameless return side panels for your shower door.
Final Thoughts
Installing a shower door is one of the final steps in completing your bathroom renovation, and getting the size and measurements right is crucial for a seamless finish. By understanding the common shower door opening sizes, tips for accurate measurements, and different types of shower doors available, you can make an informed decision that suits your space and style preferences.
Whether you opt for a pivot/swinging door, sliding door, bypass door, or frameless shower door, taking the time to measure accurately and choose the right size will ensure a successful installation. Remember to consult with a professional if you have any doubts or questions about your shower door installation.
We hope this guide has been helpful in navigating the world of shower door opening sizes and measurements. Enjoy your new shower door and the fresh look it brings to your bathroom!





