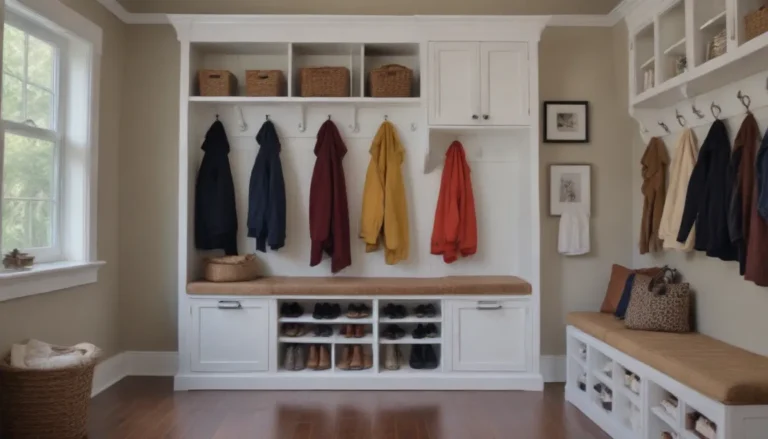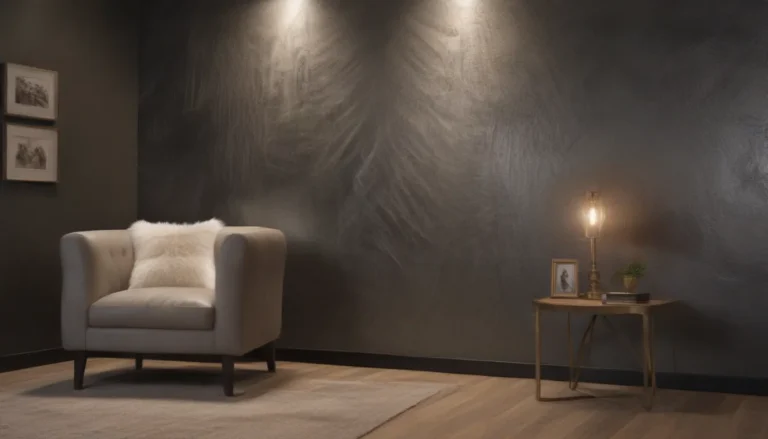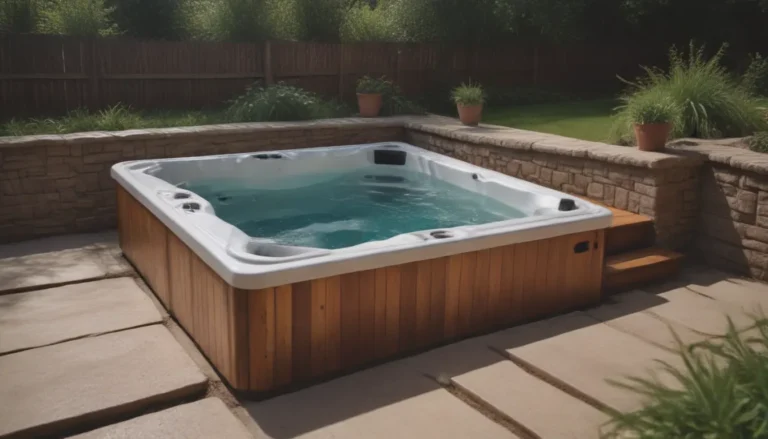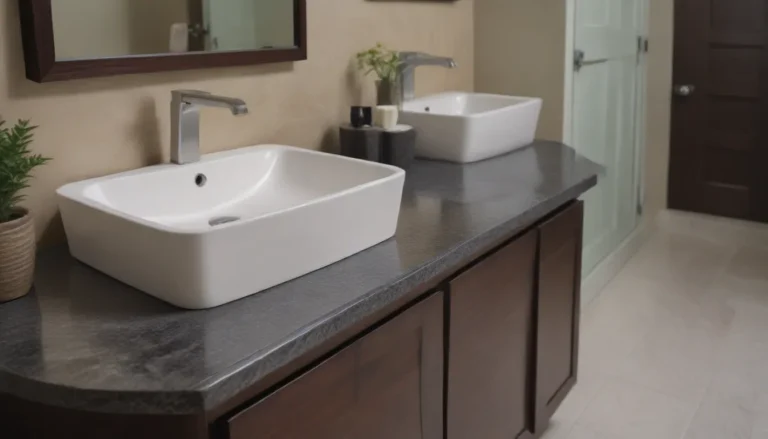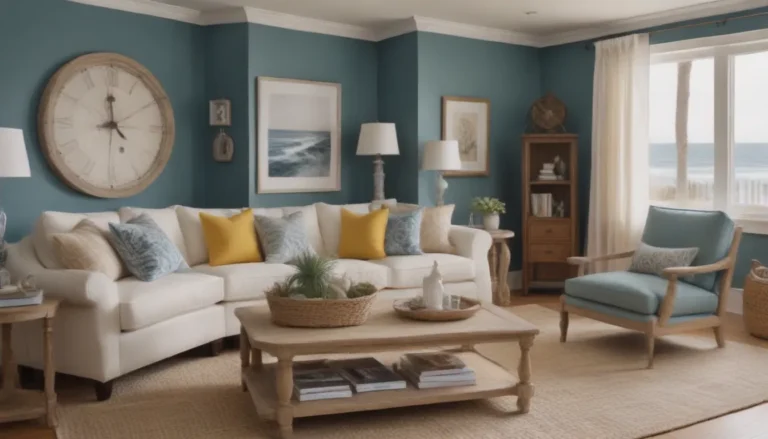Maximizing Space in a 5×8 Bathroom Layout
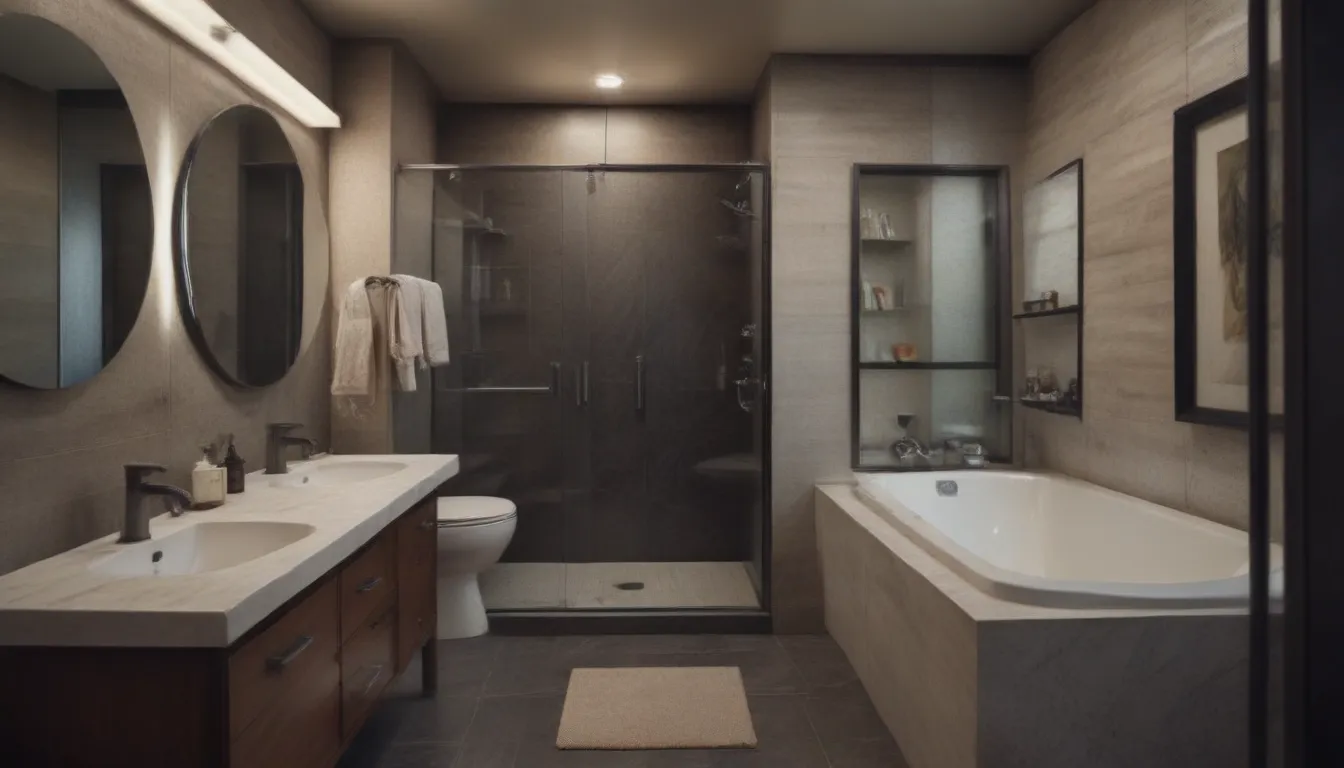
When it comes to designing a bathroom layout in a small space, every inch counts. A 5×8 bathroom may seem compact, but with the right design and layout, you can create a functional and stylish space that meets all your needs. In this article, we’ll explore how to make the most of a 5×8 bathroom layout to save space while still incorporating essential fixtures like a sink, shower, and toilet.
Importance of a Well-Designed Bathroom Layout
A well-designed bathroom layout is essential when working with limited space. It’s crucial to consider the placement of key fixtures like the sink, toilet, and shower to ensure optimal functionality and flow within the space. By strategically arranging these elements, you can create a layout that maximizes space while still providing all the necessary amenities.
Tips for Crafting a Functional 5×8 Bathroom Layout
1. Keep All Plumbing on the Same Wall
One of the most efficient ways to design a 5×8 bathroom is to keep all plumbing fixtures on the same wall. This layout allows for a logical flow of space and prevents the need for extensive plumbing rerouting. By placing the vanity, toilet, and tub or shower along the same wall, you can make the most of the available space while maintaining a clean and cohesive design.
2. Determine Whether You Need a Tub
When planning your bathroom layout, consider whether a tub is essential for your needs. While a combination tub and shower may be necessary for a child’s bathroom, opting for just a shower can help save space in an adult or guest bathroom. Additionally, using a glass panel instead of a door for the shower can further maximize space and create a more open feel in the bathroom.
3. Think About Sink Options
The decision to include a tub or shower will impact the amount of space available for the sink area. Consider the width of the tub or shower first, then allocate space for the toilet before determining the remaining area for the sink. A well-planned sink layout can help optimize storage and counter space in a compact bathroom.
4. Incorporate Space-Saving Storage Tricks
Storage is key in a small bathroom, so it’s essential to maximize every inch of available space. Consider adding a shampoo box on the center wall of the shower or tub for easy access to essentials. Opt for shelves instead of full-size cabinets above the toilet to create a more open and spacious feel in the room.
5. Add a Pocket Door
Incorporating a pocket or sliding door in a 5×8 bathroom can help save space and provide additional wall area for towel bars and hooks. By choosing a door that doesn’t swing into the bathroom, you can create a more open and functional layout. This is especially useful for shared bathrooms, such as a Jack and Jill setup.
6. Make the Space Appear Bigger
There are several design tricks you can use to make a small bathroom appear larger. Utilize lighter colors and ample ceiling height to create a more expansive feel in the room. Installing mirrors in strategic locations, such as above the toilet, can also help enhance the sense of space in a 5×8 bathroom.
7. Upgrade Your Shower
Opting for a glass walk-in shower can help visually expand the space in a small bathroom. Full wall-to-wall glass can create a seamless look and make the shower area feel larger and more open. Consider adding a small window opposite the shower head to bring in natural light and further enhance the spacious feel of the room.
8. Correctly Install a Shower Bench
If you choose to include a shower bench in your bathroom, ensure that it’s installed on the same side as your plumbing fixtures to prevent any obstructions in the shower entry. Proper placement of the shower bench can help maintain a smooth flow of space and enhance the functionality of the shower area.
9. Keep the Shower Flush to the Wall
Maximize space in a 5×8 bathroom by keeping the shower floor flush with the rest of the bathroom floor. This design choice can help create a more seamless and open feel in the shower area, making the entire space appear larger and more cohesive.
10. Note the Difference Between Toilets
When selecting a toilet for a small bathroom, consider the sizing differences between round and elongated models. Round toilets typically take up less floor area and can create a more spacious feel in a compact bathroom layout. Understanding these nuances can help you choose the right fixtures to optimize space in a 5×8 bathroom.
Conclusion
Designing a functional and stylish bathroom layout in a 5×8 space requires careful planning and consideration of key elements like plumbing, storage, and fixtures. By following these expert tips and incorporating space-saving solutions, you can create a well-designed bathroom that maximizes space while still providing all the necessary amenities. With a thoughtful approach to layout and design, even the smallest bathroom can feel spacious and luxurious.
